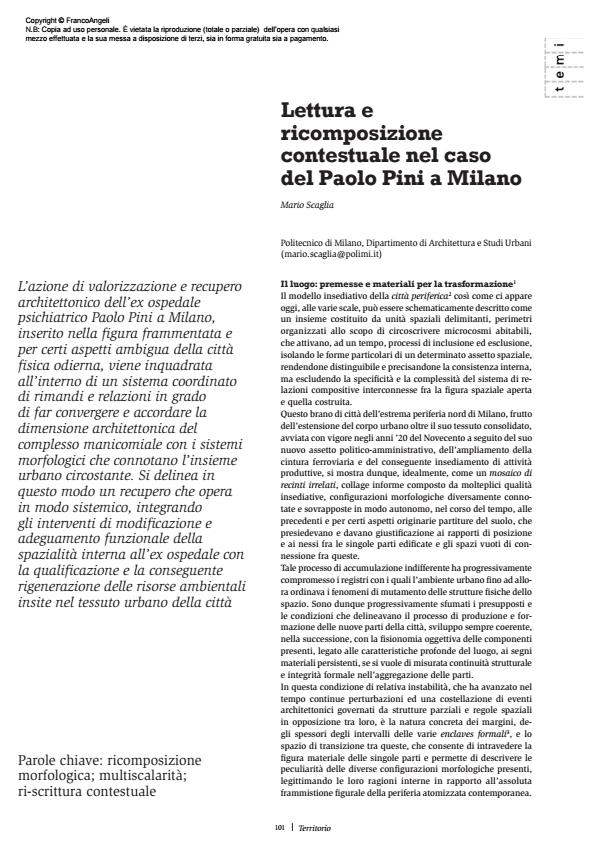Interpretation and change in the composition of the context of the Paolo Pini in Milan
Journal title TERRITORIO
Author/s Mario Scaglia
Publishing Year 2013 Issue 2013/65 Language Italian
Pages 5 P. 101-105 File size 581 KB
DOI 10.3280/TR2013-065016
DOI is like a bar code for intellectual property: to have more infomation
click here
Below, you can see the article first page
If you want to buy this article in PDF format, you can do it, following the instructions to buy download credits

FrancoAngeli is member of Publishers International Linking Association, Inc (PILA), a not-for-profit association which run the CrossRef service enabling links to and from online scholarly content.
Action undertaken to recover the architecture of the former Paolo Pini psychiatric hospital in Milan, set in the fragmented and in some ways ambiguous layout of today’s city. It is framed within a co-ordinated system of references and relationships which bring together and match the architectural dimension of the psychiatric hospital with the morphological systems that constitute the features of the surrounding urban context. What unfolds in this way is recovery which works systematically. It integrates modifications and functional changes to the interior spaces of the former hospital with the development and consequent regeneration of environmental resources that form part of the urban fabric of the city.
Keywords: Morphological changes in composition; multi-scale approach: rewriting the context
- Aureli P.V., 2008, La città come testo critico, FrancoAngeli, Milano.
- Bosco A., 2004, Luogo, figura sfondo, Libreria Clup, Segrate. Cavallina G., 1999, Il margine inesistente, Alinea, Firenze.
- Censini G.F., 2007, Tracce dell’invisibile: rappresentare i luoghi e i luoghi rappresentati, Alinea, Firenze.
- Choay F., 1986, La regola e il modello. Sulla teoria dell’architettura e dell’urbanistica, Officina, Roma.
- Clemente C., 2003, Le forme della periferia, Alinea, Firenze.
- Crotti S., 2000, Figure architettoniche: soglia, Unicopli, Milano.
- Cusmano M., 1997, Misura misurabile, argomenti intorno alla dimensione urbana, FrancoAngeli, Milano.
- Detragiache A., 1993, a cura di, Dalla città diffusa alla città diramata, FrancoAngeli, Milano.
- Di Domenico G., 1998, L’idea di recinto: il recinto come essenza e forma primaria dell’architettura, Officina, Roma.
- Gambirasio G., 1990, Da periferie a città: ricerche per la riqualificazione delle periferie, Istituto editoriale cisalpino, Milano.
- Giussani W., Scaglia M., 2011, Dalla segregazione all’integrazione. Trasformazione urbana dell’area dell’ex Ospedale Psichiatrico Paolo Pini a
- Milano, relatore Galliani P., Politecnico di Milano, Scuola di Architettura e Società, a.a. 2010-2011.
- Maciocco G., Sanna G., Serreli S., 2011, The urban potential of external territories, FrancoAngeli, Milano.
- Oliva F., 2002, L’urbanistica di Milano: quel che resta dei piani urbanistici nella crescita e nella trasformazione della città, Hoepli, Milano.
- Purini F., 2000, Comporre l’architettura, Laterza, Roma-Bari, p. 120.
- Zucchi C., 1996, «Landmarks, Enclaves. Visione e struttura nella città contemporanea», Archint-Architettura-Intersezioni, n. 3.
Mario Scaglia, Lettura e ricomposizione contestuale nel caso del Paolo Pini a Milano in "TERRITORIO" 65/2013, pp 101-105, DOI: 10.3280/TR2013-065016