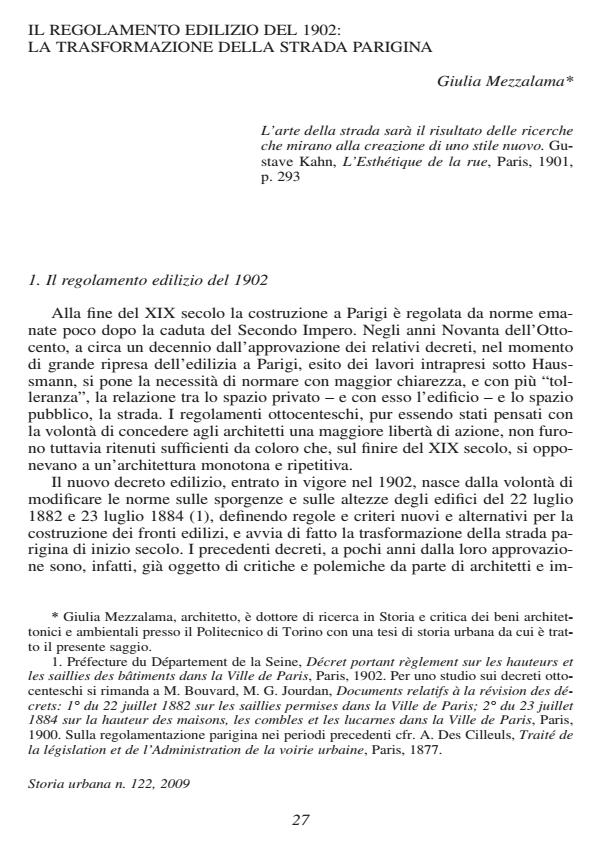Il regolamento edilizio del 1902: la trasformazione della strada parigina
Titolo Rivista STORIA URBANA
Autori/Curatori Giulia Mezzalama
Anno di pubblicazione 2009 Fascicolo 2009/122 Lingua Italiano
Numero pagine 20 P. 27-46 Dimensione file 5836 KB
DOI 10.3280/SU2009-122002
Il DOI è il codice a barre della proprietà intellettuale: per saperne di più
clicca qui
Qui sotto puoi vedere in anteprima la prima pagina di questo articolo.
Se questo articolo ti interessa, lo puoi acquistare (e scaricare in formato pdf) seguendo le facili indicazioni per acquistare il download credit. Acquista Download Credits per scaricare questo Articolo in formato PDF

FrancoAngeli è membro della Publishers International Linking Association, Inc (PILA)associazione indipendente e non profit per facilitare (attraverso i servizi tecnologici implementati da CrossRef.org) l’accesso degli studiosi ai contenuti digitali nelle pubblicazioni professionali e scientifiche
The Paris building code of 1902: the transformation of Parisian streets - The transformation of streets in Paris at the beginning of 20th century can best be seen in the facades, whose design featured devices like bow windows and terraces that moved facades forwards and backward in relation to street lines. This transformation is chiefly the result of the building code of 1902 and its late 19th-century predecessors, which came out of a reaction against the allegedly repetitive and monotonous Haussmann- era architecture. The 1902 code established the regulations for determining the height and the degree of protuberance of city buildings. In fact, it set up a new system of relationships between the constructed and non-constructed surface areas. Therefore the city took on a new image that changed when prompted by the new regulations and the modern interpretations that were given to them. The application of these new regulations first resulted in an immediate rise in building heights as well as in a change in the building volumes marked by the changed facades and roofs. However, the obvious change in the building heights that affected roofs, bow windows, loggias, and turrets is not the only distinguishing feature of Parisian architecture in the early 1900s. There is also a transformation in the overall volumes of buildings, which went so far as to break up the uniform alignment of the facades on the streets and thus to vary a system of occupying the lots that had been established for centuries.;
Giulia Mezzalama, Il regolamento edilizio del 1902: la trasformazione della strada parigina in "STORIA URBANA " 122/2009, pp 27-46, DOI: 10.3280/SU2009-122002