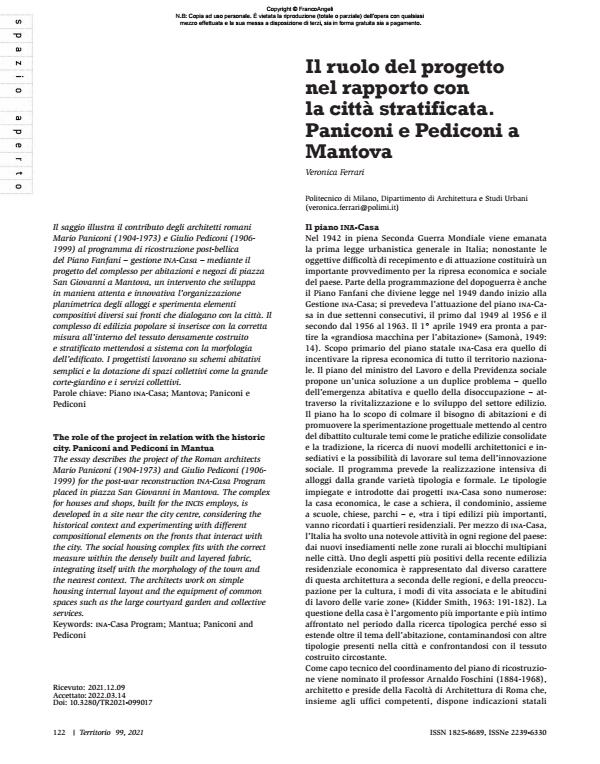The role of the project in relation with the historic city. Paniconi and Pediconi in Mantua
Journal title TERRITORIO
Author/s Veronica Ferrari
Publishing Year 2022 Issue 2021/99
Language Italian Pages 8 P. 122-129 File size 826 KB
DOI 10.3280/TR2021-099017
DOI is like a bar code for intellectual property: to have more infomation
click here
Below, you can see the article first page
If you want to buy this article in PDF format, you can do it, following the instructions to buy download credits

FrancoAngeli is member of Publishers International Linking Association, Inc (PILA), a not-for-profit association which run the CrossRef service enabling links to and from online scholarly content.
The essay describes the project of the Roman architects Mario Paniconi (1904-1973) and Giulio Pediconi (1906- 1999) for the post-war reconstruction ina-Casa Program placed in piazza San Giovanni in Mantova. The complex for houses and shops, built for the incis employs, is developed in a site near the city centre, considering the historical context and experimenting with different compositional elements on the fronts that interact with the city. The social housing complex fits with the correct measure within the densely built and layered fabric, integrating itself with the morphology of the town and the nearest context. The architects work on simple housing internal layout and the equipment of common spaces such as the large courtyard garden and collective services.
Keywords: ina-Casa Program; Mantua; Paniconi and Pediconi
Veronica Ferrari, Il ruolo del progetto nel rapporto con la città stratificata. Paniconi e Pediconi a Mantova in "TERRITORIO" 99/2021, pp 122-129, DOI: 10.3280/TR2021-099017