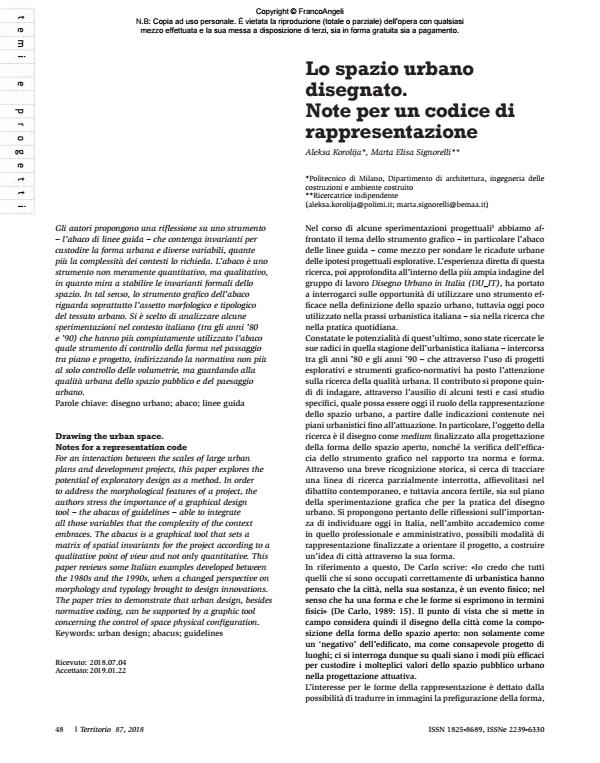Drawing the urban space. Notes for a representation code
Journal title TERRITORIO
Author/s Aleksa Korolija, Marta Elisa Signorelli
Publishing Year 2019 Issue 2018/87
Language Italian Pages 10 P. 48-57 File size 1367 KB
DOI 10.3280/TR2018-087009
DOI is like a bar code for intellectual property: to have more infomation
click here
Below, you can see the article first page
If you want to buy this article in PDF format, you can do it, following the instructions to buy download credits

FrancoAngeli is member of Publishers International Linking Association, Inc (PILA), a not-for-profit association which run the CrossRef service enabling links to and from online scholarly content.
For an interaction between the scales of large urban plans and development projects, this paper explores the potential of exploratory design as a method. In order to address the morphological features of a project, the authors stress the importance of a graphical design tool - the abacus of guidelines - able to integrate all those variables that the complexity of the context embraces. The abacus is a graphical tool that sets a matrix of spatial invariants for the project according to a qualitative point of view and not only quantitative. This paper reviews some Italian examples developed between the 1980s and the 1990s, when a changed perspective on morphology and typology brought to design innovations. The paper tries to demonstrate that urban design, besides normative coding, can be supported by a graphic tool concerning the control of space physical configuration.
Keywords: Urban design; abacus; guidelines
- Arcidiacono A., Pogliani L., 2002, ≪La scheda norma: uno strumento (ancora) efficace per orientare il disegno urbano?≫. Territorio, 20: 27-48.
- Bruzzese A., Montedoro L., 2015. ≪Urban Design: la via italiana≫. In: Balducci A., Gaeta L. (a cura di), L’urbanistica italiana nel mondo.
- Contributi e debiti culturali. Roma: Donzelli, 201-209.
- Campos Venuti G., 1985, ≪Innovazione e continuita nell’urbanistica bolognese≫. Urbanistica, 78: 54-58.
- Cina G., 1996, a cura di, L’innovazione del piano. Temi e strumenti urbanistici a confronto. Milano: FrancoAngeli.
- D’Alfonso E., 1987, ≪Rappresentazione cartografica e veduta: l’opposizione fra ordinamento e immagine≫. Quaderni del Dipartimento di Progettazione dell’Architettura del Politecnico di Milano, 4.
- De Carlo G., 1989, ≪L’interesse per la citta fisica≫. Urbanistica, 95: 15-18.
- Di Biagi P., 1988, ≪Progettare la qualita≫. Urbanistica, 91:101-103.
- Gabellini P., 1996a, ≪Forma e processo nel disegno dei piani contemporanei ≫. Territorio, 3: 55-60.
- Gabellini P., 1996b, Il disegno urbanistico. Roma: Carocci.
- Infussi F., 1997, ≪Esplorazioni nella forma urbana≫. Territorio, 5: 114-125.
- Infussi F., Gfeller C., Longo A., Colombo C., 2002. Citta di Seregno. Regolamento edilizio. Guida agli interventi e alla valutazione del progetto. -- http://www.academia.edu/2269510/Citta_di_Seregno._Regolamento_edilizio._Guida_agli_interventi_e_alla_valutazione_del_progetto (ultimo accesso: 2019.01.25).
- Macchi Cassia C., 1996, ≪L’uso della forma come strumento del progetto urbanistico: riferimenti ed esperienze≫. Territorio, 3: 11-32.
- Mancuso F., 1989, ≪La pratica del disegno urbano≫. Urbanistica, 95: 11-14.
- Merlini C., 2012, ≪L’architettura di oggi e tutta urbanistica≫. In: Evangelisti F., Orlandi P., Piccini M. (a cura di), Disegnare la citta. Urbanistica e architettura in Italia nel Novecento: appunti da un ciclo di conferenze. Ferrara: Edisai.
- Montedoro L., 2016, ≪Voloire! Il progetto per Piazza d’Armi come occasione d’indagine≫. In: Pugliese (2016).
- Montedoro L., 2016, a cura di, Lo spazio pubblico come palinsesto. Santarcangelo di Romagna: Maggioli.
- Pugliese R., 2016, a cura di, Progetti per la Piazza d’Armi. Il sistema delle caserme milanesi. Architettura e riqualificazione urbana. Santarcangelo di Romagna (rn): Maggioli.
- Scannavini R., 1987, Abitare Bologna. La qualita ricercata. Progetto e tradizione per un nuovo modo di abitare. Venezia: Marsilio.
- Sert J.L., 2015, ≪The human scale. Key to the measure of cities≫. In: Mumford E., Mostafavi M. (a cura di), The writings of Josep LLuis Sert.
- New Heaven and London: Yale University Press.
- Secchi B., 1988a, ≪Dispersione normativa≫. Urbanistica, 90: 2-5.
- Secchi B., 1988b, ≪Codificare, ridurre, banalizzare≫. Urbanistica, 91: 2-5.
- Secchi B., 1989, ≪La regola e il modello≫. Urbanistica, 95: 3-6.
- Sitte C., 1889. Der Stadtebau nach seinen kunstlerischen Grundsatzen.
- Wien: Carl Graeser Verlag (trad. it., 1981. L’arte di costruire le citta: l’urbanistica secondo i suoi fondamenti artistici. Milano: Jaca Book). Urbanistica 78, 1985.
Aleksa Korolija, Marta Elisa Signorelli, Lo spazio urbano disegnato. Note per un codice di rappresentazione in "TERRITORIO" 87/2018, pp 48-57, DOI: 10.3280/TR2018-087009